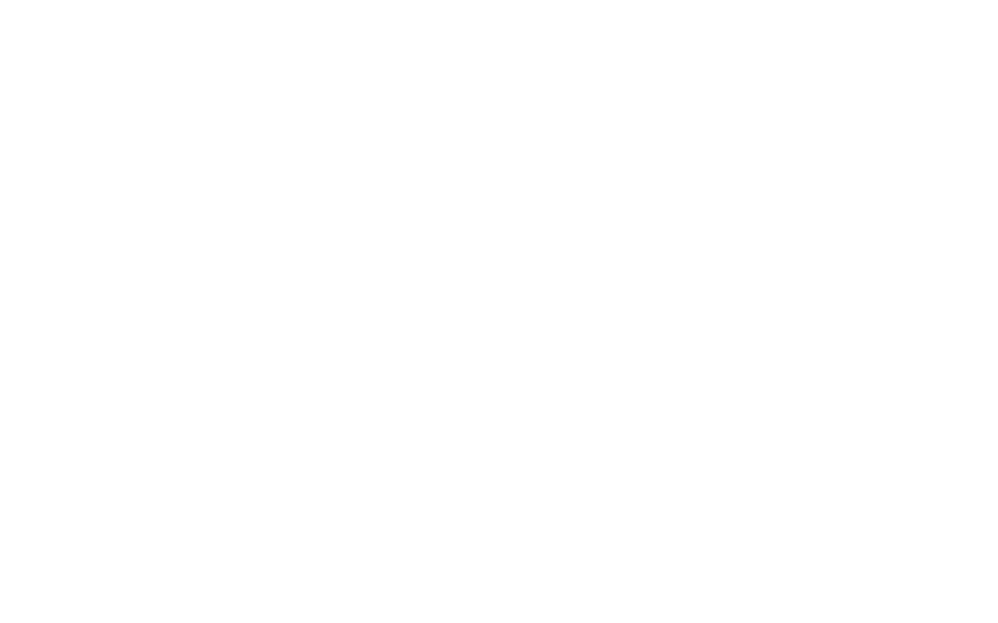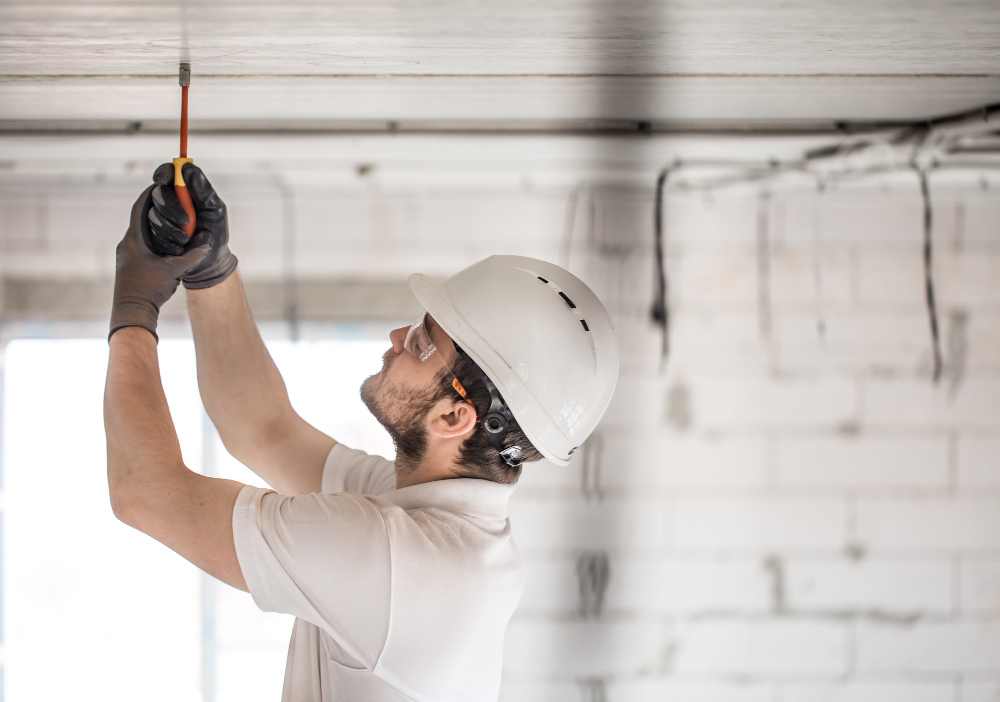When planning a renovation or a new build, one of the key decisions you’ll face is determining what type of drywall to use for your ceiling. Drywall installation can seem straightforward, but there are various types and thicknesses, each designed for specific uses. The type of drywall you choose for your ceiling is crucial for ensuring long-term stability, moisture resistance, and fire safety.
In this comprehensive guide, we’ll explore the question: What type of drywall should you use for the ceiling? We’ll break down different types of drywall, their applications, and best practices for installation to help you make an informed decision that aligns with your specific needs.
Understanding Drywall: The Basics
Drywall, also known as gypsum board or plasterboard, is a construction material used to create walls and ceilings. It is made from gypsum (calcium sulfate dihydrate) and is sandwiched between layers of thick paper. Drywall comes in several types and thicknesses, each suited for different areas of a home or building.
When considering what type of drywall should you use for ceiling, it’s important to evaluate the specific needs of the room, such as moisture levels, fire safety, and soundproofing.
Standard Drywall for Ceilings: The Go-To Choice
What is Standard Drywall?
Standard drywall is the most common and affordable type of drywall used in residential homes. It is typically white and is available in various sizes, with 4’x8’ being the most common dimension. For ceilings, 1/2 inch or 5/8 inch thick drywall is recommended, as these thicknesses provide the necessary support and resistance against sagging.
Why Use Standard Drywall for Ceilings?
- Affordability: Standard drywall is widely available and inexpensive, making it a popular choice for most residential applications.
- Ease of Installation: It is relatively easy to cut and install, making it a suitable option for DIY projects.
- Versatility: Standard drywall can be used on both walls and ceilings in most rooms of the house, excluding high-moisture areas like bathrooms.
For the majority of rooms, standard drywall with a thickness of 5/8 inches is preferable for ceilings because it offers better structural stability, resists sagging, and provides additional soundproofing and fire resistance.
When to Use Moisture-Resistant Drywall for Ceilings?
While standard drywall works well in many rooms, high-moisture areas like bathrooms, kitchens, or basements require something more robust. In such cases, moisture-resistant drywall, also known as Greenboard, is the best option.
What is Moisture-Resistant Drywall?
Moisture-resistant drywall, or Greenboard, is designed to resist moisture and prevent mold and mildew from forming. It is coated with a water-repellent paper layer, which makes it suitable for areas with high humidity levels.
Why Use Moisture-Resistant Drywall for Ceilings?
- Moisture Resistance: Greenboard is specifically designed to withstand high levels of humidity, making it ideal for bathrooms, kitchens, and basements.
- Mold Prevention: Its water-resistant properties help prevent the growth of mold, which is a common issue in damp environments.
- Longevity: Moisture-resistant drywall lasts longer in humid areas compared to standard drywall, which can deteriorate or become moldy over time.
If you are drywalling a bathroom ceiling or any area that is prone to moisture, moisture-resistant drywall is a must. This specialized drywall ensures your ceiling remains durable, free from water damage, and protected against mold growth.
Fire-Resistant Drywall: A Safe Option for Ceilings
In some cases, especially in multi-family buildings, basements, or garages, fire-resistant drywall (also known as Type X drywall) is required for ceiling installations. This drywall contains additional glass fibers that make it more resistant to heat, offering increased protection in case of a fire.
What is a Fire-Resistant Drywall?
Fire-resistant drywall is thicker than standard drywall and includes additional materials to increase its fire rating. It is commonly used in areas where building codes require extra fire protection, such as in garages or stairwells.
Why Use Fire-Resistant Drywall for Ceilings?
- Increased Fire Safety: Fire-resistant drywall is designed to slow the spread of flames, providing additional time for occupants to evacuate in case of a fire.
- Compliance with Building Codes: Many building codes require the use of fire-resistant drywall in certain areas, particularly in multi-family homes or commercial buildings.
- Durability: This type of drywall is not only more fire-resistant but also more durable, providing extra protection for ceilings.
While it may not be necessary for every room, fire-resistant drywall is a smart choice for areas where extra fire protection is needed. Installing this type of drywall on ceilings in basements or garages can offer peace of mind and increased safety for your home.
Soundproofing Drywall: Ideal for Noisy Areas
If you’re installing drywall on the ceiling of a media room, home office, or any area where sound insulation is important, you may want to consider soundproofing drywall. This type of drywall is designed to reduce the transmission of sound between rooms.
What is Soundproofing Drywall?
Soundproofing drywall, also known as acoustic drywall, is specifically engineered to reduce noise. It is typically composed of multiple layers of gypsum and other materials, which help absorb and block sound waves.
Why Use Soundproofing Drywall for Ceilings?
- Noise Reduction: Soundproofing drywall significantly reduces the transmission of sound between rooms, making it ideal for bedrooms, home offices, or media rooms.
- Enhanced Privacy: By minimizing noise, this drywall creates a quieter, more private environment.
- Improved Comfort: For families with multiple occupants, soundproofing drywall can help create a more peaceful living space by reducing noise from overhead.
If you’re concerned about noise, particularly from the upper levels of the home, installing soundproofing drywall on the ceiling can make a noticeable difference in the comfort and privacy of your living spaces.
Choosing the Right Thickness for Ceiling Drywall
One of the most critical factors when deciding what type of drywall to use for ceilings is thickness. Drywall is available in several thicknesses, but for ceilings, 1/2-inch and 5/8-inch thicknesses are most commonly recommended.
1/2 Inch Drywall
- Standard Option: Most homes use 1/2 inch drywall for both walls and ceilings. It is lightweight, easy to install, and suitable for most rooms.
- Affordable: This thickness is the most affordable option and works well in many applications.
- Less Protection: While it is a good option for standard rooms, 1/2 inch drywall may not provide the same level of sag resistance or soundproofing as thicker options.
5/8 Inch Drywall
- Better Sag Resistance: Ceilings are more prone to sagging over time, especially in larger rooms. 5/8 inch drywall provides better structural integrity and resists sagging.
- Improved Soundproofing: Thicker drywall naturally blocks more sound, making 5/8 inch drywall ideal for rooms where noise reduction is important.
- Increased Fire Resistance: 5/8 inch drywall offers greater fire resistance compared to thinner options, making it a safer choice for many homes.
While both 1/2-inch and 5/8-inch drywall are suitable for ceilings, most contractors and experts recommend 5/8-inch drywall for its superior durability, soundproofing, and fire resistance.
Is Ceiling Drywall Different from Wall Drywall?
You may wonder if there’s any real difference between ceiling drywall and wall drywall. The answer is, generally, no. The same drywall used for walls can typically be used on ceilings, provided the thickness is appropriate.
However, ceilings may require thicker drywall to prevent sagging. Additionally, ceilings in high-moisture areas or those requiring fire protection may benefit from using moisture-resistant or fire-resistant drywall, as mentioned earlier.
In summary, while ceiling drywall and wall drywall are often the same, specific requirements for ceilings—such as preventing sagging and improving soundproofing—may influence the type and thickness you choose.
Installing Drywall on Ceilings: Best Practices
Now that we’ve covered what type of drywall to use for ceilings, here are a few installation tips to ensure a smooth and successful process:
Step 1. Use Drywall Lifts
Drywall panels are heavy, especially when installing them overhead. Using a drywall lift can make the installation process much easier and safer, allowing you to place the drywall panels precisely where they need to go without straining your body.
Step 2. Opt for Lightweight Drywall
If you’re installing drywall in an area where fire resistance or soundproofing is not a major concern, consider using lightweight drywall. It’s easier to handle and install, especially on ceilings.
Step 3. Secure Properly with Screws
When hanging drywall on ceilings, make sure to use enough screws to securely fasten the panels to the ceiling joists. Inadequate fastening can lead to sagging over time.
Step 4. Apply Joint Compound Correctly
Once the drywall is installed, use a joint compound to cover seams and screw holes. This will create a smooth surface that’s ready for priming and painting.
Conclusion: Choosing the Best Drywall for Your Ceiling
Deciding what type of drywall to use for ceilings ultimately depends on the specific needs of each room. For most residential ceilings, standard drywall with a thickness of 5/8 inch is the best choice due to its affordability, durability, and fire-resistant properties. However, for bathrooms or kitchens, moisture-resistant drywall is essential, and in areas requiring extra fire protection, fire-resistant drywall is a must.
By selecting the right drywall for your ceiling and following best installation practices, you’ll ensure a long-lasting, high-quality finish that meets all your home’s functional and safety needs.
If you have any additional questions, feel free to drop them in the comments below!

