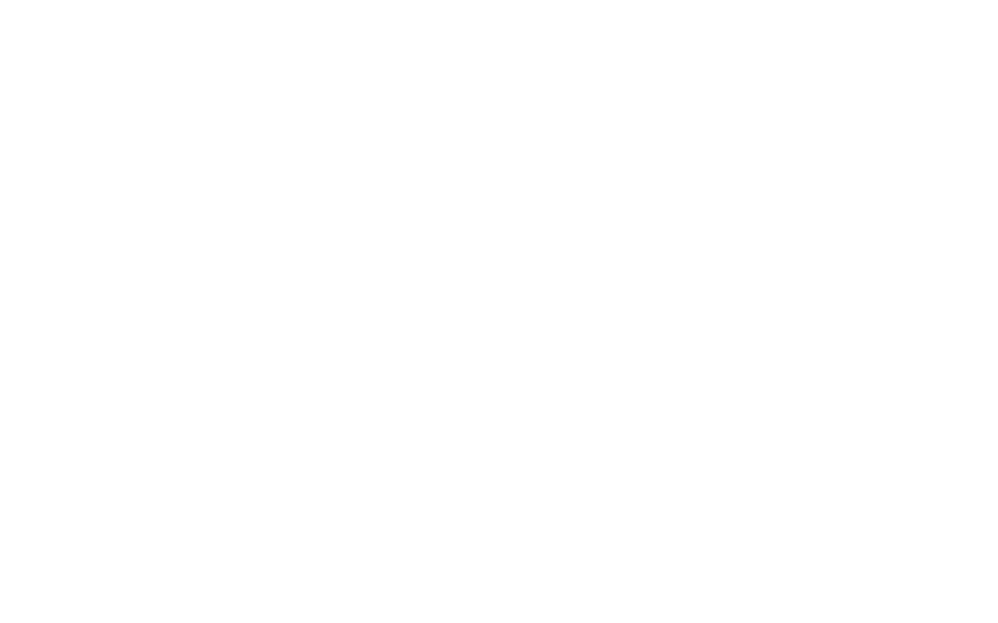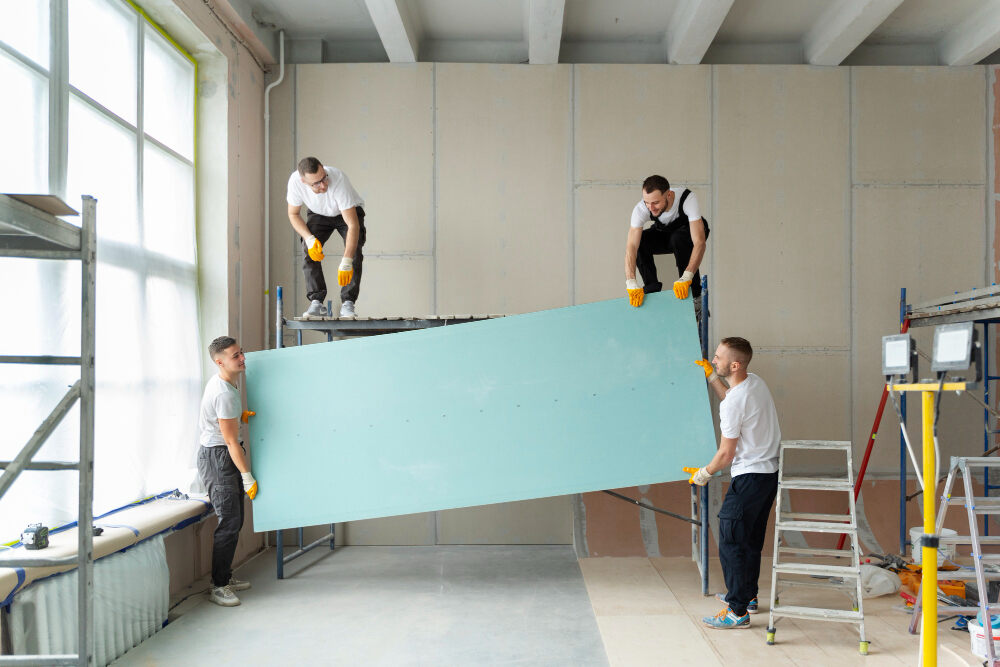Fire safety is a top concern when building or remodeling a home or commercial space. One of the most effective ways to increase the fire resistance of walls and ceilings is by using fire code drywall. If you’re not familiar with it, fire code drywall—often referred to as Type X or Type C drywall—is specifically designed to slow the spread of fire, buying critical time for evacuation and fire suppression efforts. But where exactly should you install this specialized drywall? Let’s dive into the details.
What Is Fire Code Drywall?
Before we get into where you need it, let’s start with what it is. Fire code drywall is made with non-combustible materials like gypsum that have been treated to resist fire for a specified amount of time. Standard drywall offers little resistance to fire, whereas fire-rated drywall is tested to resist burning for up to an hour or more, depending on the type and thickness.
There are two main types:
- Type X Drywall: Generally offers a 1-hour fire rating when properly installed.
- Type C Drywall: An enhanced version of Type X, often with a thinner profile and higher fire resistance.
Now that we know what it is, let’s dive deeper into our main question.
Where do you need to install Fire Code drywall?
Attached Garages
Garages are often used to store flammable liquids like gasoline, paint, and oil, making them potential fire hazards. Because of this, local building codes usually require that any wall or ceiling shared between an attached garage and the house must have fire-resistant drywall.
The International Residential Code (IRC) mandates that a minimum of 1/2-inch Type X drywall be installed on these walls. If the garage has a living space above it, the ceiling also needs to be fire-rated, with at least 5/8-inch Type X drywall.
Pro Tip: Don’t forget the door! Garage doors leading into the home should also be fire-rated to ensure full protection.
Basements
Basements often house essential utilities like furnaces, water heaters, and electrical panels—all of which are potential fire risks. While building codes vary by location, many require fire-resistant drywall to be used in basement ceilings, especially if the basement is unfinished. This helps prevent a fire from spreading into the upper levels of the house.
In some cases, if the basement is used as a living space or is directly below one, you might also be required to install fire code drywall on all basement walls.
Shared Walls in Multi-Family Dwellings
If you’re building or renovating a duplex, townhouse, or apartment, shared walls between units must have a fire rating. Fire code drywall is a must in these situations to prevent a fire in one unit from spreading to another. The goal here is to contain any potential fire long enough for residents in adjacent units to evacuate.
Most local codes require a minimum of 5/8-inch Type X drywall for shared walls, but this could be higher depending on the fire rating required by your area. For buildings with multiple floors, you may also need fire-rated drywall for shared ceilings.
Corridors and Stairwells in Commercial Buildings
In commercial settings, corridors and stairwells serve as vital escape routes during a fire. That’s why fire-rated drywall is required in these areas. The National Fire Protection Association (NFPA) standards often dictate that these spaces need a minimum of 1-hour fire resistance, which is typically achieved with Type X drywall.
For high-rise buildings or structures with more than four stories, the requirements might call for Type C drywall, which provides an even higher level of fire resistance.
Mechanical and Utility Rooms
Rooms that house HVAC systems, boilers, electrical panels, and other essential utilities should always have fire-resistant drywall. These systems can overheat or malfunction, potentially sparking a fire. Installing Type X or Type C drywall in these areas can significantly reduce the risk of fire spreading to other parts of the building.
The required fire rating will vary depending on the size and function of the mechanical room, but in most cases, you’ll need at least 1-hour fire-rated drywall on all walls and ceilings.
Firewalls in Single-Family Homes
While single-family homes generally don’t have as stringent fire code drywall requirements as multi-family dwellings, there are exceptions. Firewalls—specifically designed to contain fire—are sometimes required in homes with large square footage or open floor plans.
For example, a firewall might be required between an attached garage and a kitchen if there’s no other separation. Similarly, homes with two or more stories may need fire-rated drywall in stairwells to protect against vertical fire spread.
Additional Considerations for Installing Fire Code Drywall
Installation Matters: Fire code drywall only works if it’s installed correctly. This includes using the appropriate fasteners, spacing them correctly, and ensuring that any seams are properly treated with a fire-resistant joint compound.
Building Codes: Always check your local building codes to see where fire-rated drywall is required. While the general rules we’ve discussed apply in many areas, specific regulations may vary depending on your location.
Thickness Counts: Not all fire code drywall is the same thickness. For example, 5/8-inch Type X drywall is commonly required, but some situations may call for 1/2-inch Type X or even thicker Type C boards. Be sure to choose the right thickness based on code requirements.
Why Fire Code Drywall Is Worth the Investment?
While fire code drywall may cost more than standard drywall, it’s a worthy investment in the safety of your home or building. In case of a fire, those extra minutes of resistance could make all the difference in preventing loss of life and property. Insurance companies also often look favorably on homes and buildings with proper fire-rated drywall installation, which could lower your premiums.
Conclusion
Knowing where to install fire code drywall is crucial for meeting building codes and ensuring the safety of your home or commercial space. From attached garages to shared walls in multi-family dwellings, fire-rated drywall is a key element in fire prevention. By following your local building codes and opting for the right type of fire-resistant drywall, you’ll provide a safer environment for everyone involved.
Remember, while the upfront costs might be higher, the peace of mind and long-term protection you gain make it more than worth it. And if you’re unsure about local requirements, always consult with a drywall expert or your local building authority to make sure you’re compliant.
This guide should give you a solid understanding of where fire code drywall is needed and why it’s such an essential part of modern construction. Stay safe and make informed choices in your drywall installations!

